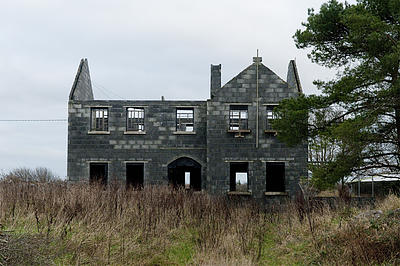A Town Tormented by the Sea
A Town Tormented by the Sea

The sublime landscape around Galway Bay on the west coast of Ireland is scarred by millennia of Atlantic erosion and centuries of human exploitation. Cliffs, rocky crenellations, canals to nowhere, bog pits, towering ruins form a strangely mystical landscape. Ireland is littered with structures abandoned as catastrophe led to mass migration, Galway leading the exodus to America.
More recently the Celtic Tiger became famous as a modern economic miracle from 1995 until its sudden crash in 2008. Seemingly invincible, this new economic powerhouse, propelled by construction, produced developments everywhere from inner city regeneration to thousands of new stucco-ed neo-classical houses sprinkled over the countryside.
Today the tiger is dead and ghost estates of recently finished or incomplete villas stand silently with more in common with the ancient ruins on this wild landscape than their promised suburban idyll. Can we imagine another future for this landscape without leaving it behind or saturating it with the promise of growth and regeneration? We will explore the potential of Galway’s natural and working landscape and its infrastructure. Working with the cunning of the bricoleur we shall look for small adjustments, architectural strategies which accept absence and emptiness as a critical alternative to regeneration through fullness.
We will travel to Galway to survey the land and prepare an Atlas from which we will explore a new reality (500CHF - 600CHF).
I know a town tormented by the sea
And there time goes slow
That the people see it flow
And watch it drowsily
And growing older, hour by hour, they say.
"Please God to-morrow!
Then we will work and play"
And their tall houses crumble away.
This town is eaten through with memory
Of pride and thick Spanish gold and wine
And of the great come and go...
Mary Devenport O’Neil,1929
The story of materials and making is also the story of architecture, of art, technology and labour. This semester we will return to a pre-modern idea where art and technique mean the same thing and where the maker is at the centre of architectural production. In this case the maker will be neither the individual author or craftsman but the whole design studio, and together we will design and build a permanent structure. We will expand previous experiments in construction, re-use and bricolage into a complete architectural project which will integrate design, landscape, technology and art into one single collaborative project. The outcome will be the sum of intelligent hands.
Technique and technology come from the Greek word techne meaning ‘a general ability to make things intelligently 1. The original meaning of art, from the Latin artem or ars, was much the same, namely skill. But with the development of the machine the two terms were pulled apart into opposing concepts which remain with us today. The author/artist abstracts notions of intelligence, creativity, sensitivity and expression while the artisan or craftsman refines techniques of making through continuity, practice and tradition. We will draw these concepts together into a common source for the architectural imagination.
We have been commissioned by the Verein Zolliker Kunstfreunde to design and build a belvedere in Zollikon at the intersection of several landscape trails overlooking the lake. We will work collaboratively to produce a permanent public landmark for walkers to pause and view the surrounding landscape.
The programme does not require previous experience in carpentry or craftsmanship (although all experience is valuable) but it does require a willingness to think through making, to be physically and intellectually engaged in the complete collaborative task.
Alongside the collective core, each student will be required to develop an individual case study focusing on a specific topic elaborated from the common project. The case study will be an illustrated written thesis of 7,000 to 10,000 words researching and reflecting on either aspects of material and technical knowledge or on the history and theory of landscape, craft or construction. Each case study will be individually tutored throughout the semester.
The design studio is integrated with a construction based seminar week based in Zürich & Zollikon. We will carry out a series of workshops that are thematically related to our building project and will give insights into history of timber construction as well as hands-on advise on timber crafting.