The Raw and the Cooked
The Raw and the Cooked - A Food Hall
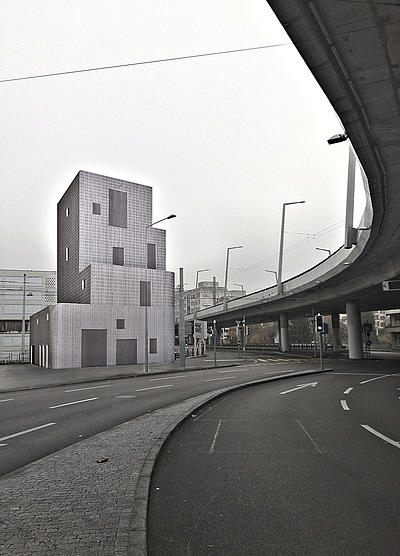
Candidates
Astrid Smitham, Berte Daan, Daniela Meyer, Deborah Troxler, Fabienne Waldburger, Filip Verbraken, Katrin Zimmermann, Michel Frei, Natalie Körner, Nathan Barnhart
The Raw and the Cooked - A Food Hall
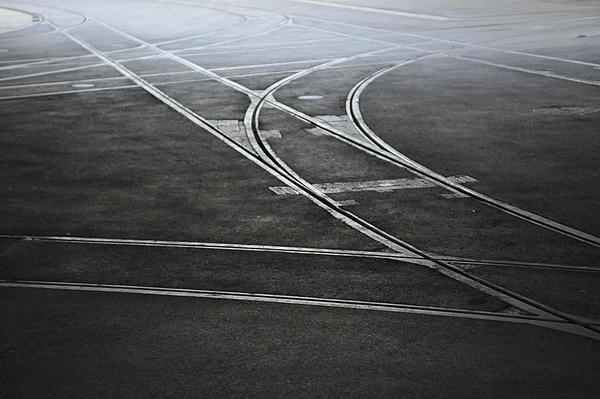
Introduction
We probably have Hardbrücke to thank for ending the Y motorway planned to cut through the centre of the city. Built as a temporary structure in 1974, it is now a permanent condition in the city. 70,000 cars a day drive over the river and an increasingly varied array of provisional and planned development on the ground below.
The current refurbishment of the bridge has guaranteed another 40 years of life and Theme A will be examining the wider urbanism emanating from the relation between temporary and permanent conditions from the river to the railways. Theme C will address a point in this wider territory where the multiple topographies of land and infrastructure stack like an accelerated sedimentation of human geology.
The temporal issue which is at the heart of legal definitions of temporary versus permanent can be expanded metaphorically to include the geological time which formed the riverbed and hosts the city to the fleeting moments of everyday life in the neighbourhood.
The brief for Theme C is a public food hall, itself subject to the seasons and daily cycles of public life around Hardbrücke and the river. The food hall will be a small meeting point between people and the site, a public place where the complexity of natural and man-made topographies can be revealed and redefined. If Theme A deals with the urbanism of the wider area, Theme C is the urbanism of encounter or put another way, A is the territory and C is the point.
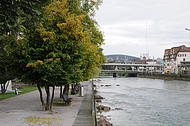
The Site
The site is a triangular piece of land on the southern bank of the river Limmat. It is defined by a series of lines and boundaries; the river, tram tracks, roads and bridges three dimensionally stacked to form one of the most complex corners in Zurich. It is remarkably well connected to every form of transport infrastructure yet is also completely cut off by the web of lines which surrounds it.
The main public high streets in Zurich are defined by precise start and end points, open public spaces with small public buildings. They connect to form a continous traverse from Bahnhof Tiefenbrunnen near the lake to the Hardturm Stadium (see drawing overleaf). The site forms a natural start for rethinking the public life of Hardstrasse below the bridge and the route from the river to Hardturm Stadium via Pfingstweidstrasse.
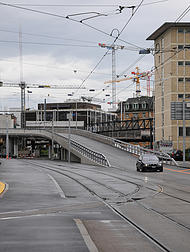
Recent History
Following the sudden growth in car traffic in the 1950’s and 60’s, Hardbrücke was built in 1974 as part of the huge expansion of road infrastructure passing through the centre of Zurich. The bridge was built as a temporary structure although the current refurbishment will extend its life for another forty years.
Since the opening of Hardbrücke, the surrounding areas combine a mix of large scale office developments and industrial space. The overall urban form is nevertheless loose and another layer of more provisional uses have gravitated towards the temporary nature of the neighbourhood; bars, night clubs and garages.
The southern end of Hardbrücke, towards the railway, is now subject to major redevelopment marked by the Prime Tower, which is now a major landmark across the city. The Food Hall may be considered the other, less monumental end to this new public space.
With both the planned and unplanned development of the area, the number of people using the area has increased enormously over the past few years. The northern end of Hardbrücke, Escher-Wyss Platz and the riverside remain uncertain and contested. Attempts at creating some civic character in the midst of the intertwined infrastructure have so far failed. Only a year ago, Caruso St John and Thomas Demand’s wonderful Nagelhaus was cancelled in an outburst of conservative rhetoric. The need for some civic infrastructure remains. It is beyond the scope of Theme C to address all these issues, however a single public building project can address some of the latent questions about the future and past of this extraordinary place and provide basic provision of public services such as WC’s to increase security.
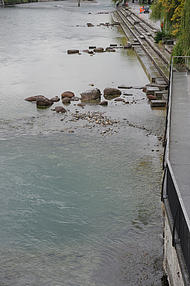
Food and the City
One of the fundamental activities of cities throughout history has been the production, storage and distribution of food. Today however only consumption remains. Even in this diminished field of food, many of the socio-cultural rituals and meanings have been eradicated in favour of speed, economy and ‘efficiency’. The erasure of food as a major force in the city matrix is matched only by its almost infinite availability. The only evidence of the provenance of food is ironically in the major roadways which allow trucks to deliver food (usually at night) from mega-distribution centres a long distance from city centres.
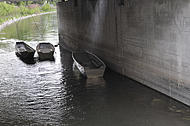
Food Hall
The food hall is a large public place to eat; a room in the city. It combines the preparation and serving of meals to large numbers of people with the production and retail of other foods (for example a bakery, fish monger, etc). The nature of the primary hall also lends itself to other forms of public assembly (music, theatre, public meetings, etc). Detailed attention must be given to the character of the interior, furniture, light, lighting and acoustics.
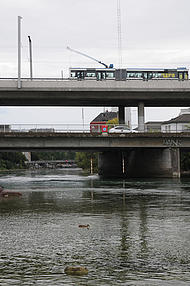
Information
The following material is available on dvd and can be picked up from Mathias Imgrüt at hil e73.1
– Master Thesis brief
– Drawings (Katasterpläne, Projektpläne Hardbrücke)
– Archive Material (Baugeschichtliches Archiv)
– Current development of the area
– Geology
– Photography