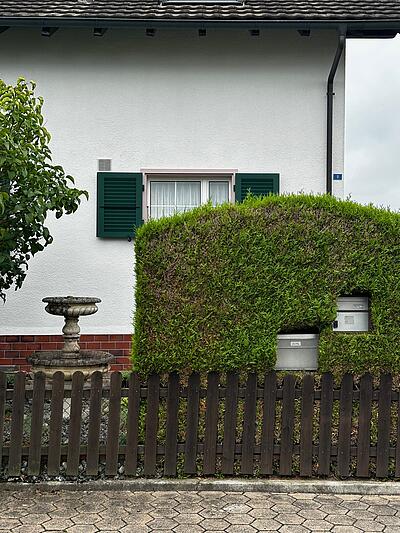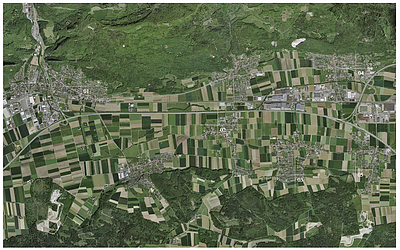Honey, I shrunk the house
Honey, I shrunk the house

By 2050, Switzerland is anticipated to grow by 1 million people.
By 2050, Europe has agreed to achieve a climate-neutral building stock.
More than half of residential buildings in Switzerland - by number - are single family houses. The single-family house (and the land it occupies) is the least environmentally efficient settlement yet remains the aspiration of many. Invasive road infrastructure and excessive energy-use per capita from the house and the private transport that sustains it are just part of the widening gap between societal objectives and individual emancipation and desire.
To many, the single-family house represents the good life. To liberal urbanites, it represents the banality and wastefulness of the suburbs, which perhaps explains the lack of critical attention in architectural discourse. In fact, architects have condescended the suburb for decades ever since 1933 when CIAM declared it and all it contains “a kind of scum churning against the walls of the city”. And it is in part due to this deep-rooted snobbery that the single-family house and its garden developed its own design codes by mixing a cocktail of real estate value and aspirational taste away from the gaze of Architecture.

Yet, beyond the superficial clichés of dull conformity - applied from outside - the suburb represents a great untapped opportunity to radically expand housing provision over the coming generation.
The single-family house cannot be understood without the garden, which, like the architecture it hosts, will be reimagined for new climates and ecologies. To house one million people in the next twenty-five years cannot be contemplated without a radical restoration of rethinking the relation between private and common good.

Private Land for Common Good
This year the canton of Solothurn banned the grey gravel garden in an attempt to stem the proliferation of inert land neutralised for easy parking without maintenance. Alone, it might save a few spaces for soil and nature to contribute to human and non-human habitat. But more importantly, it demonstrates that private space is not exempt from responsibilities to civil society.
Could the initiative go further, transforming land boundaries from abstract legal delineation into a space of active production? Can lines turn into thresholds, spaces of negotiation, of inclusion and cohabitation? Land boundaries serve to separate, protecting real estate and private interests. Yet rain, sunshine, wind, soil ecology, geology and natural rhythms - and, not least, climate change - are common to all, with or without private boundaries.
We must consider boundaries as spaces for society that originate deep below and extend up into the atmosphere. Private lots are but one layer within public and landscape infrastructures. Can legislation be used, like Solothurn has demonstrated, to offer new ways of entangling development and nature together?

Double Double Density
Doubling the density of single-family houses across Switzerland would house 2.37 million more people. And while this could be a significant contribution to communities and individuals it is unsustainable if it comes with a reduction of biodiversity.
It is not a question of choosing between human and non-human but of integrating them in a single idea of coexistence, of doubling the population and doubling the density of biodiversity and all the species they can support. The rules of engagement will change. Boundary offsets, limitless below ground development, density and design regulation needs to be re-written.

Thresholds Are Spaces Too
The area between Oensingen and Hägendorf, where the karstic Jura limestone meets the Mittelland molasse, is an area of geological and human thresholds.. In Roman times, the Klus into Balsthal was the main route between Augusta Raurica and Salodurum. At that time, the roads were still set along the foot of the Jura slope, but new levels of transport infrastructure were added with the construction of the railway line at the end of the century and the motorway in the 1960s.
Each new level of infrastructure led to changes in the territory, with new grain sizes and thresholds: Initially still classic street villages, the settlements developed in the direction of railway stations and then later spilled over into the valley floor. Over time, the thresholds connecting the individual systems became larger and more monofunctional. While the forecourts and train station squares were still places of exchange between people, the large-scale motorway exits generate detached residual spaces.
With increasing densification, these thresholds need to be increasingly understood as multi-layered, multifunctional spaces, in analogy to the so-called ecotone - the ecologically highly valuable peripheral area between two habitats. By rethinking today’s characteristic fences, walls and hedges, these boundaries become spaces and places and consequently also connecting rather than separating.

Running Water / Still Water
Average water consumption in the suburbs is significantly higher than in the cities: Not only the greater land consumption per person, but also watering gardens, washing cars, filling pools and keeping animals mean that water flows more often and for longer. In view of increasing periods of drought, followed by heavy rainfall, we need to rethink the way we manage water. How can this valuable resource be collected, stored or channeled, even on a small scale, so that streams and groundwater are fed and the common resource does not dry up?
Numerous waterways traversed the canton of Solothurn. Between 1933 and 1943, the canton redirected the Dünnern River due to frequent flooding events. This enormous infrastructural project was initiated during the period of high unemployment following the First World War. Since then, the river has flowed straight alongside the A1 highway. The correction works of the Dünnern safeguarded the Mittelland from flooding, enabling the expansion of agriculture and the establishment of industry and logistics.

Single Family Houses
In the late nineteenth century, the single-family house, laid out within a suburban settlement of equals, was the laboratory of utopian ideas. Later in the last century, suburban self-build and self-sufficiency found great opportunities after the oil crisis peaking in the solar houses of the early 1980’s. You may not find the revolution on leafy suburban streets lined by neat houses standing on well-trimmed lawns but you can never be sure of where the imagination of bored teenagers will lead.
And while tech, music, art and literature have found fertile ground for experiment within the suburban idyll, architecture has kept it at arm’s length. One notable example stands out from the pack. In 1978, Frank Gehry started pulling his own ordinary 1920’s single family house apart in Santa Monica. The simple timber construction, common to almost every house in the American west, willingly released boards to his curious hand revealing the spatial sketch of a balloon frame onto which he would add others. Quickly, the carport became kitchen and structure became spatial framing yet more spaces beyond. And the wilder his interventions became, the more typical the means employed. There is nothing in the transformation that could not have been made by the original builder or a confident amateur. And there are no materials in the Gehry House that do not exist in blissful normality along that suburban street.
For the master thesis, we shall explore how architecture can open new ways of living, dividing and sharing the land. Using case studies in the Mittelland we shall search for the typical, not the exception, as this is where we can find a new reality. We shall explore how architectural reinvention can turn the single-family house into a regenerative social and environmental type. The aims are social, spatial and natural. The means may be modest, circular and non-extractive but the economic and legal implications will be radical.

Landscape and Ecology
Below the single-family house, dreamt by many, lies a series of contradictions between common and private interests and between human and non-human. The gardens in the single-family house districts are not only a manifestation of the longings of their owners, they are also spaces where a direct relationship with the soil, plants and animals is established - where ‘Heimat’ is created.
A new coexistence with flora and fauna leads us to question our relationship with nature and our attitude to the cultural landscape that has evolved over time. What does coexistence mean for the identity - in a country where national identity is strongly celebrated with rural, farming life? And what are the new open space typologies, which allow a coexistence?
Solar Solothurn
The oil crisis of the early 1970’s provoked a first awakening to environmental performance in buildings following by experiments with solar in the 1980’s. Architects in Switzerland, such as Ueli Schäfer, designed and built alterations to existing houses as well as new ones with new principles of passive solar design. These solar houses became sites of experiment. Vertical glazed winter gardens and Trombe walls added exotic touches to the basic typology. Careful use of solar orientation in relation to site layout provoked innovative solutions of interest in lightweight, efficient construction, bright daylit spaces with large open areas facing sun and sky. The emerging solar technologies encouraged neighbours to work collectively and share energy resources.
In recent years, the building industry has compact, well-insulated volumes. Many family houses are built in a hermetical, introverted manner, with a clear separation between the interior and the exterior.
But what if we moved away from these standards and reimagined our existing buildings by reaching outward and harnessing the sun’s energy? The sun pours more energy onto the Earth’s surface in one hour than we consume in an entire year. Failing to utilize this energy seems like a loss. What if we considered the sun as a shared resource, perhaps the sun can bring us all back together?
Real-estate Opportunities
Urban renewal has reversed the exodus from the city. The population in the cities is rising again provoking an ongoing demand in housing. Yet despite these changing demographic cycles, the single-family house is more popular than ever. A combination of Swiss protestant modesty and decades of low interest rates have enabled exceptionally high real estate value to be kept well hidden behind the apparent ordinariness of the architecture.
We cannot simply change the paradigm with metropolitan values of equity and collectivism. The suburbs have shown themselves to be highly resilient to change by design and good intentions. We will need to understand the underlying social values that protect and enhance the quality of life in the single-family house.
A Master Thesis Semester in collaboration with
Professur Voser, Professur für Landschaftsarchitektur
