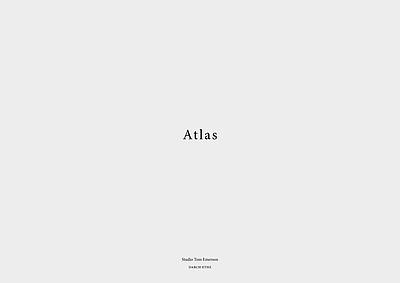Research
Learning from the existing landscape is a way of being revolutionary for an architect. Not the obvious way, which is to tear down Paris and begin again, as Le Corbusier suggested in the 1920’s, but another, more tolerant way; that is, to question how we look at things.
Learning from Las Vegas, 1972
Venturi, Scott Brown, Izenour
Since 2010 our students have undertaken a series of collective projects exploring the architectural potential of re-use and bricolage in full scale construction projects designed and built by the students and large scale surveys of post-industrial European cities; Forst (2011) on the German Polish border, Galway (2012) on the west coast of Ireland and Glasgow (2014).
At the heart of bricolage lies the inventory of existing material and means. If the task is at the scale of an individual maker the inventory is ostensibly simple: materials and tools. When looking at a larger scale the architect’s inventory is the survey, both record and fiction.
The Atlas starts with 96 hands in September 2010, as a two week primer for the design studio. This is not just about making or craftsmanship, it is the collective purpose possible in design and construction. We have continued to make these small structures alongside research into territorial re-use. Re-use is not an alternative to the new. It is a new reality. Every piece of land has been occupied or inhabited. New buildings are simply another way of re-using the land.
These two sets of projects present a similar story at opposite scales; from material to the city. If the re-use of materials gives us, what Claude Lévi-Strauss called a pre-constrained set, then the survey offers its own set, from the narrative of history and use. The students have taken cues from the arc of urban and social history, the traces of everyday human affairs and the vigour of nature in order to project new architectural possibilities from what already exists – singular rooms and urban landscapes. History is used in an eclectic way, like the bricoleur uses what is at hand.
The rules of the Atlas were simple: working in pairs, the students produced two A2 line drawings and two A2 photographs. The material diversity of the physical environment – from the blade of grass to the horizon – is reduced to thin black strokes. What is omitted is as important as what is included. The accompanying photographs restore the light, shadow and colour that are excluded in drawings. They also testify to a kind of realism, a proof that these spaces exist. They contain time, both in the instant in which the image was taken but also in the traces wear and tear of stone and in the turbulence in the sky. The Atlas makes no distinction between the used and the abandoned and between the well known and the forgotten.
All surveys are incomplete, subjective and bear all the naivety of the outsider’s gaze. They are an attempt to retain something and to look more carefully for a future in what is there. At first glance, the survey is the analytical and proposals are the synthetic but in fact both are borne of the imagination. The selection of subject represented edits the city and landscape down to a collection of scenes, a latent proposal. Taken all together they constitute the Atlas.
Catalogues for Forst and Galway were published in 2012 including essays by Pier Vittorio Aureli, Tom Emerson, Shelley McNamara, Tom de Paor, Philip Ursprung and Elia Zenghelis.
