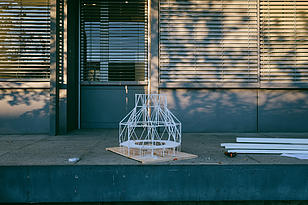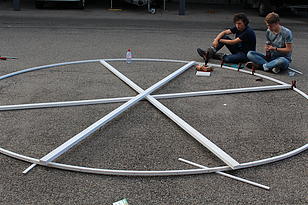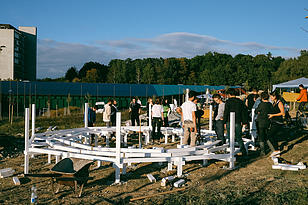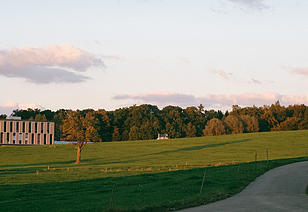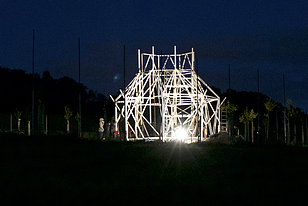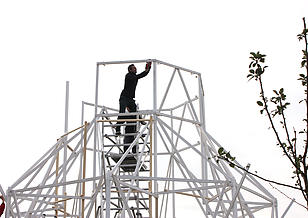The Point and the Line
The Point and the Line

By combining construction and planting, our intent is to create density and diversity within the enclosed Garden, introducing new spaces with more intimate scales. Both spaces created this semester should be able to host a group; they should welcome accidental visitors, become part of the campus life and be used for study and social gatherings. When adding layers one should always consider the Garden as a whole. However, as architects we should not separate the structure from the landscape it is set in. Therefore, it invokes originality and imagination behind design and construction, We have prepared several sets of anonymous architectural objects in the landscape from a famous series by photographers Bernd and Hilla Becher as a starting point for your design. We would encourage you to discover your own architectural interest in the given objects and to translate and interpret them in your design, whether it is shape and proportion, ground plan or volume, rhythm and repetition, assembly or any element belonging to the language of architecture, it is completely up to you. If these infrastructural objects would be the starting point point for your design, we would ask you to imagine and build your structure for our garden considering the primary use requirement - a place to gather.
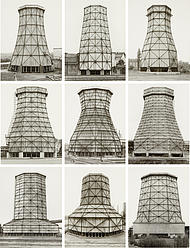
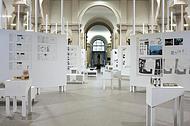
Material for the pavilion has been inherited from the exhibition “Märkli. Chair of Architecture at the ETH Zurich 2002–2015” at the ETH Zurich, Main Hall.
