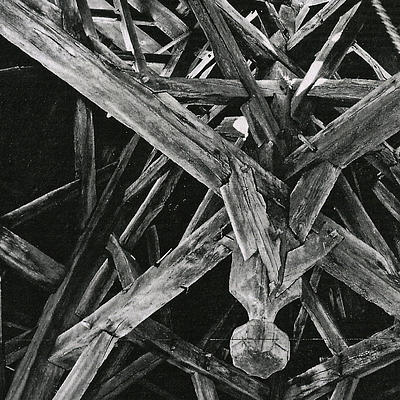Constructing the World II
Constructing the World II

The story of materials and making is also the story of architecture, of art, technology and labour. This semester we will return to a pre-modern idea where art and technique mean the same thing and where the maker is at the centre of architectural production. In this case the maker will be neither the individual author or craftsman but the whole design studio, and together we will design and build a permanent structure. We will expand previous experiments in construction, re-use and bricolage into a complete architectural project which will integrate design, landscape, technology and art into one single collaborative project. The outcome will be the sum of intelligent hands.
Technique and technology come from the Greek word techne meaning ‘a general ability to make things intelligently 1. The original meaning of art, from the Latin artem or ars, was much the same, namely skill. But with the development of the machine the two terms were pulled apart into opposing concepts which remain with us today. The author/artist abstracts notions of intelligence, creativity, sensitivity and expression while the artisan or craftsman refines techniques of making through continuity, practice and tradition. We will draw these concepts together into a common source for the architectural imagination.
We have been commissioned by the Verein Zolliker Kunstfreunde to design and build a belvedere in Zollikon at the intersection of several landscape trails overlooking the lake. We will work collaboratively to produce a permanent public landmark for walkers to pause and view the surrounding landscape.
The programme does not require previous experience in carpentry or craftsmanship (although all experience is valuable) but it does require a willingness to think through making, to be physically and intellectually engaged in the complete collaborative task.
Alongside the collective core, each student will be required to develop an individual case study focusing on a specific topic elaborated from the common project. The case study will be an illustrated written thesis of 7,000 to 10,000 words researching and reflecting on either aspects of material and technical knowledge or on the history and theory of landscape, craft or construction. Each case study will be individually tutored throughout the semester.
The design studio is integrated with a construction based seminar week based in Zürich & Zollikon. We will carry out a series of workshops that are thematically related to our building project and will give insights into history of timber construction as well as hands-on advise on timber crafting.